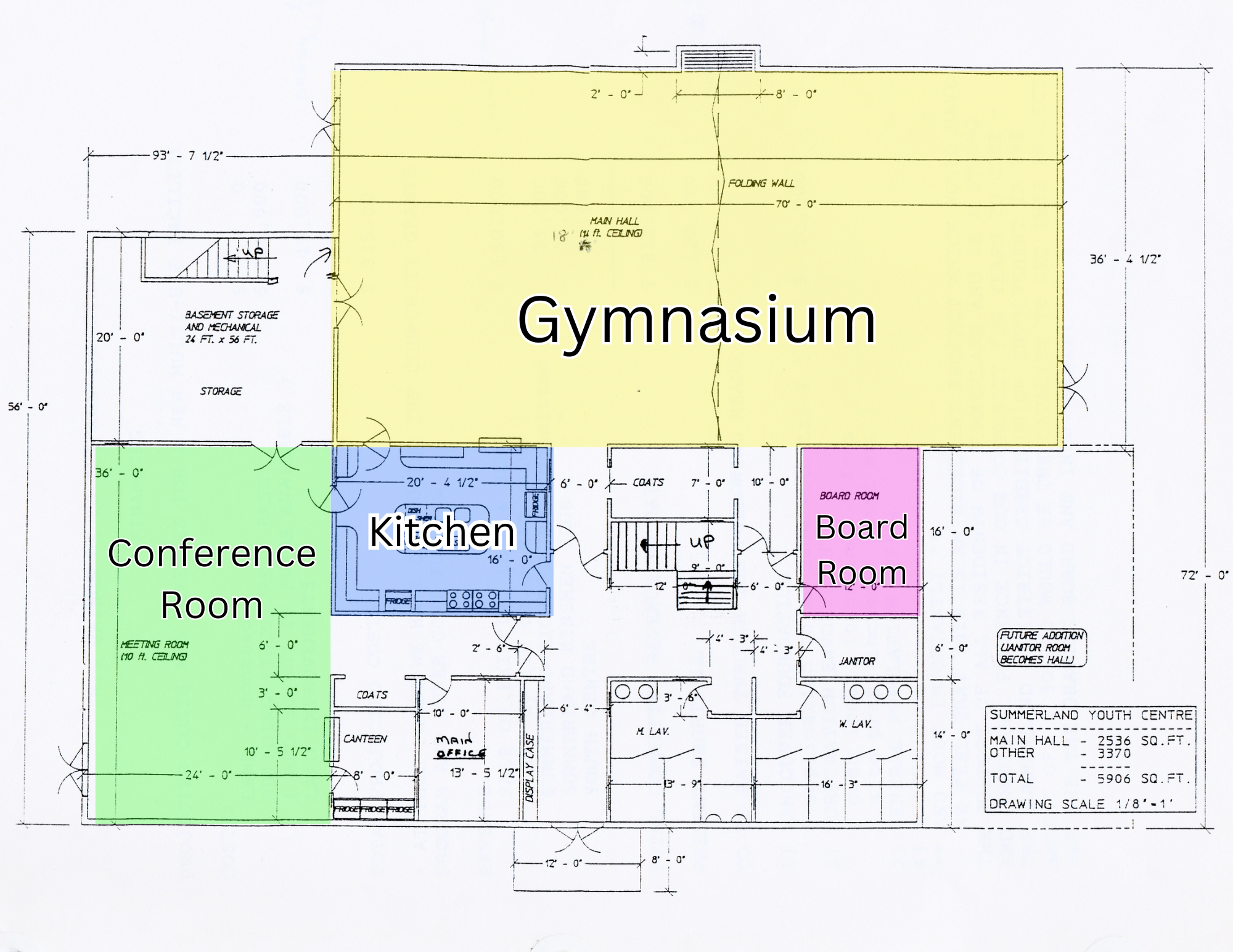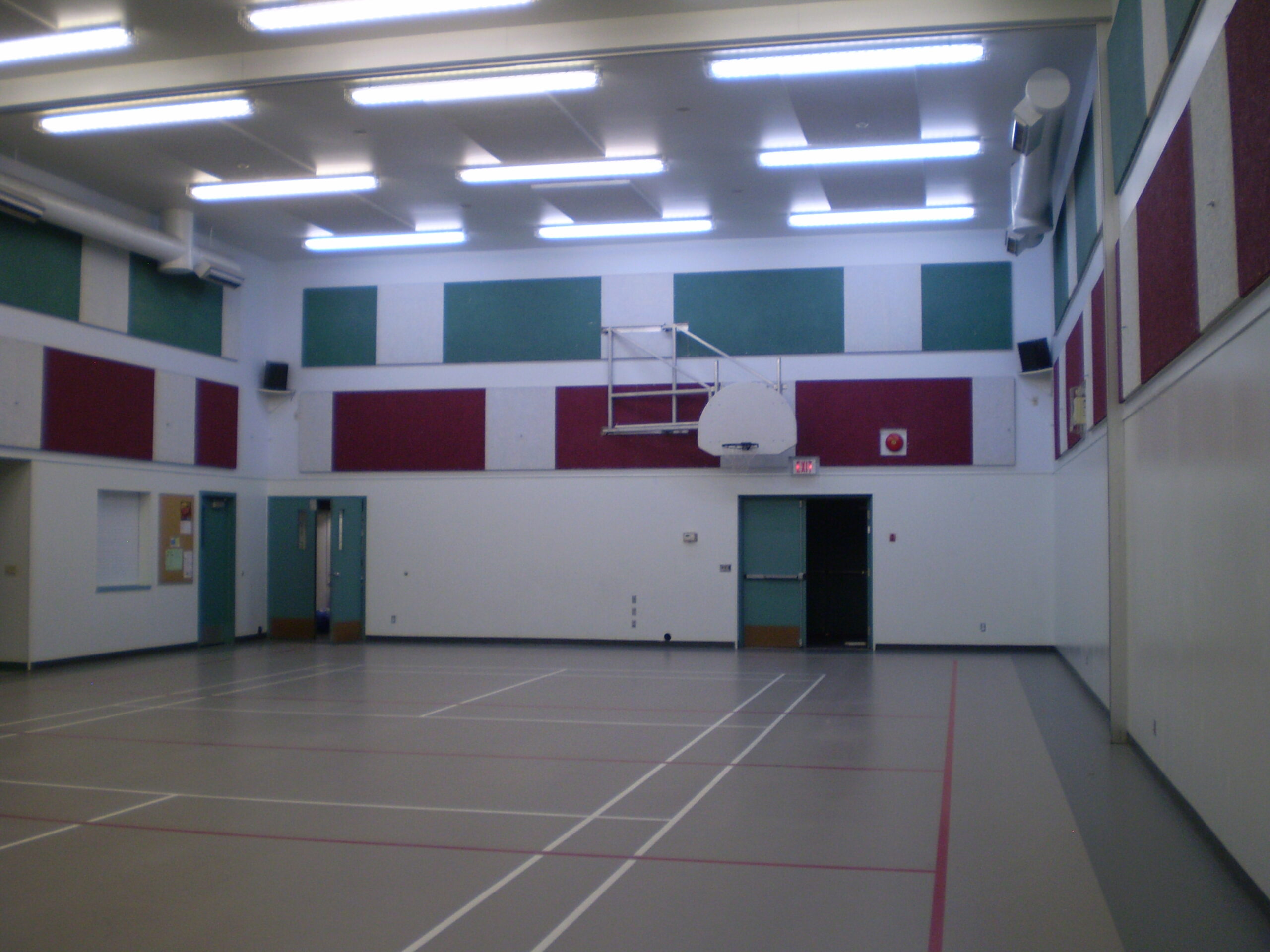
Bookings
Facilities

Gymnasium
The Gymnasium is 11mx21m (36’x70′) with a folding wall to divide the room in half. There are are basket ball hoops at either end and a room of general gym equipment including tables. The gym has direct access to the kitchen through a doorway and serving window.

Conference Room
The conference room is 7mx11m (36’x24′). It has direct access to the kitchen and storage room with foldable tables and chairs.

Board Room
The boardroom is 3.5mx5m (12’x16′) with a table, sink and countertop. It seats 10 comfortably.

Kitchen
The kitchen is 6mx5m (16’x20′)and has two sinks, refrigerator, two stoves with ovens, commercial dishwasher, cutlery, plates, cups.